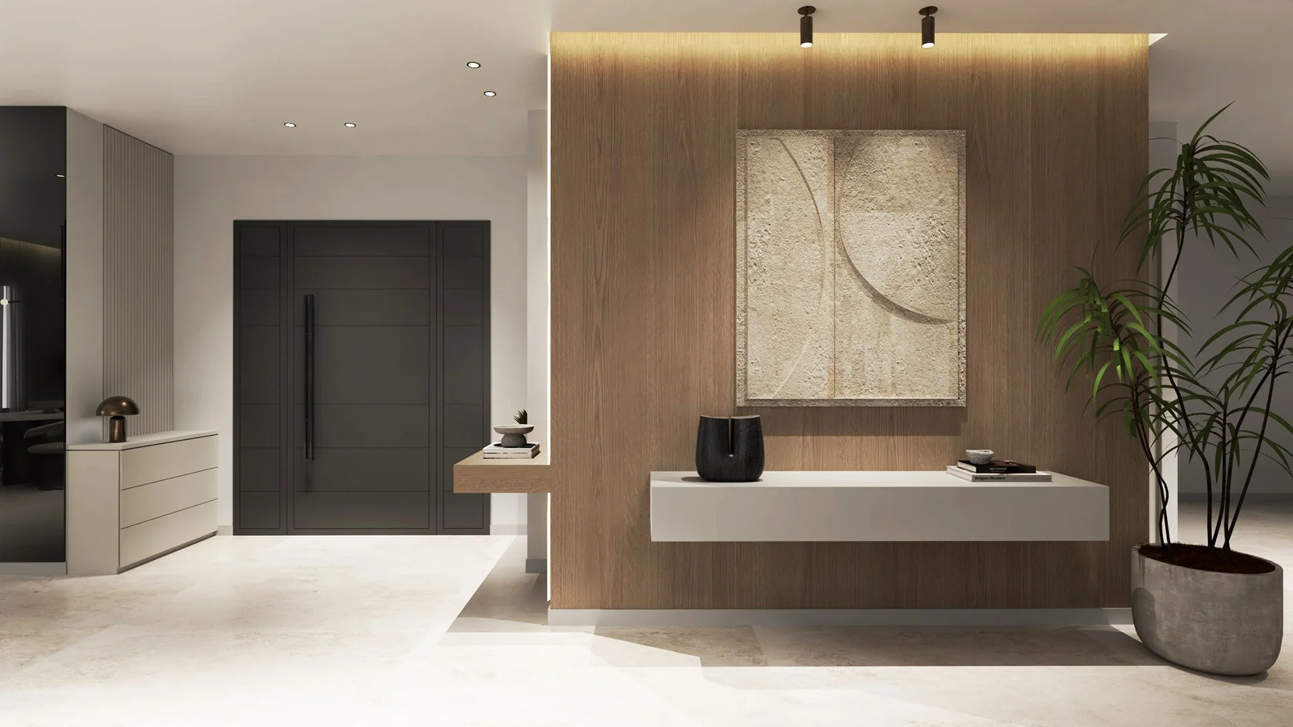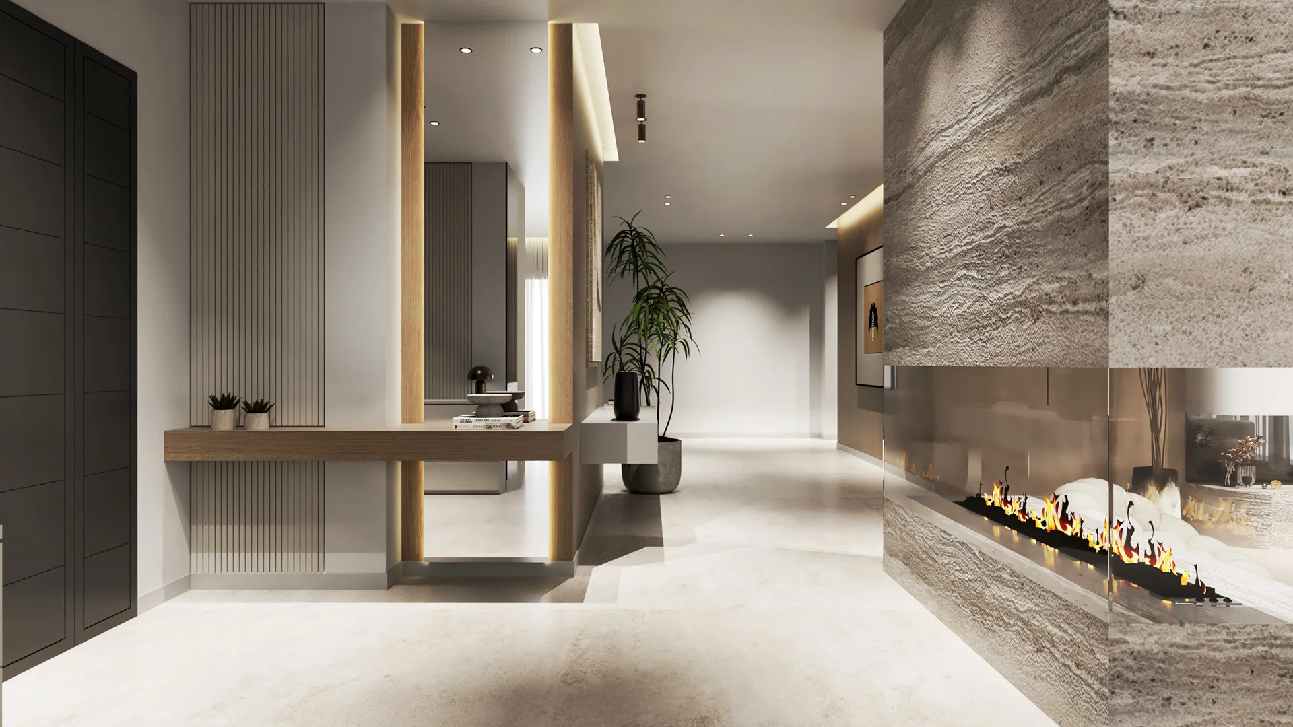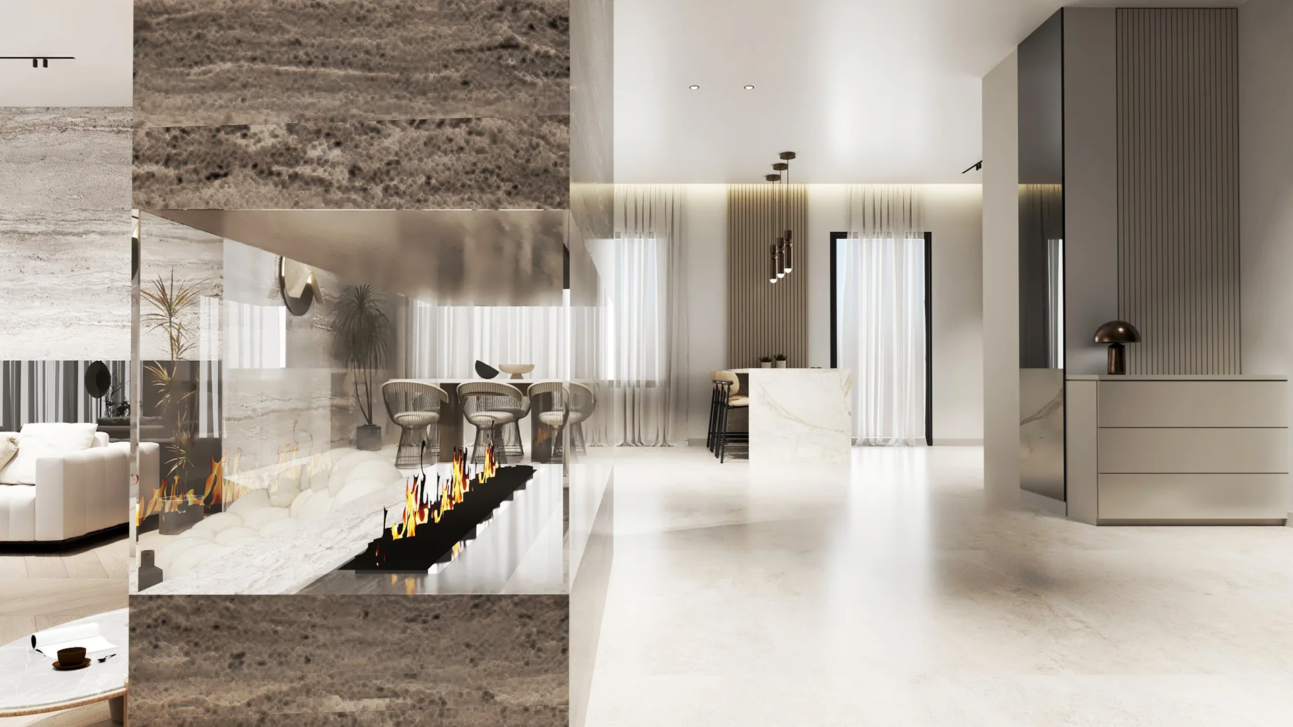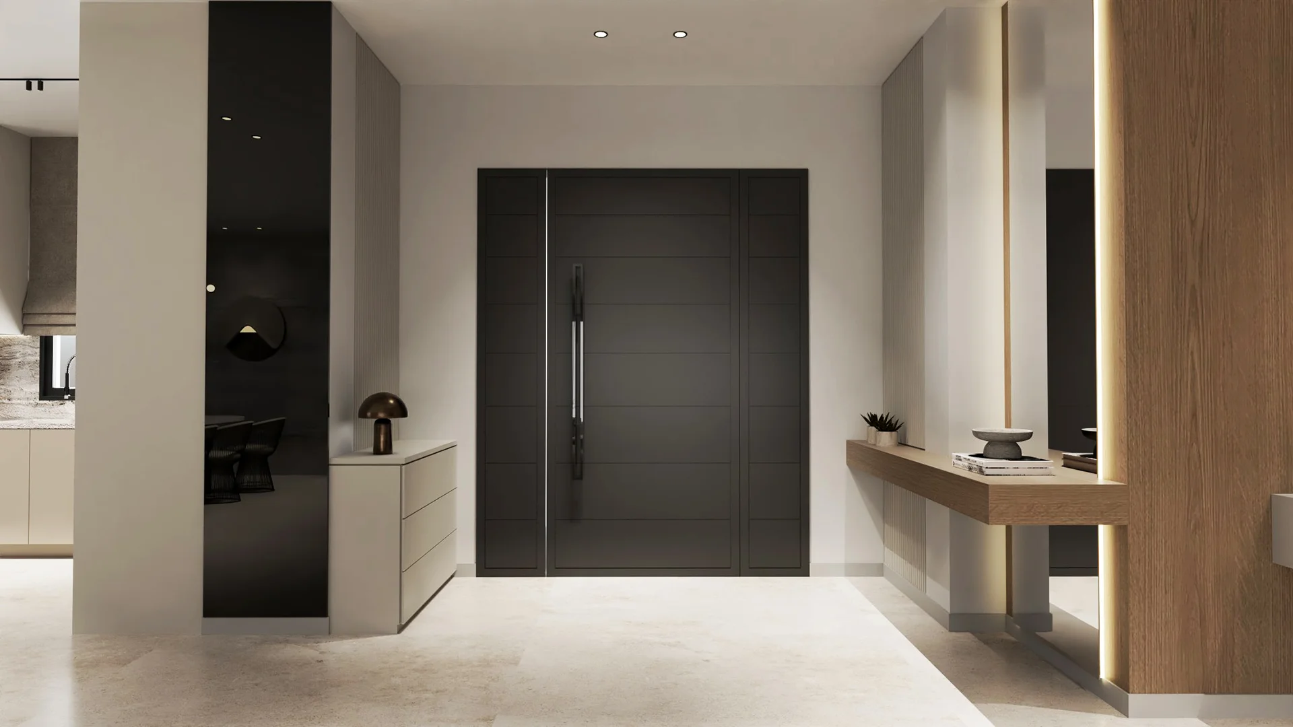Maison Epure
Concept
Private Villa
PROJECT TYPE
Residential
LOCATION
Trilofos, Thessaloniki
Maison Epure is a study in tactile minimalism—where simplicity is never sterile, and quiet tones speak with confident clarity. Envisioned as a private retreat, the design unfolds as a seamless dialogue between spatial serenity and sculptural expression.
Living Room
The heart of the villa is its sunken living space—a bold yet calming volume where conversation and contemplation coexist. Anchored by a fluted travertine fireplace and wrapped in warm white tones, the room invites stillness. Sculptural, low-slung seating arrangements emphasize horizontality, enhancing the visual flow while providing relaxed intimacy. A seamless blend of large-format stone, soft plastered walls, and natural timber elements creates an atmosphere of weightless elegance. Carefully curated lighting—both built-in and ambient—gently sculpts the space without disrupting its calm.
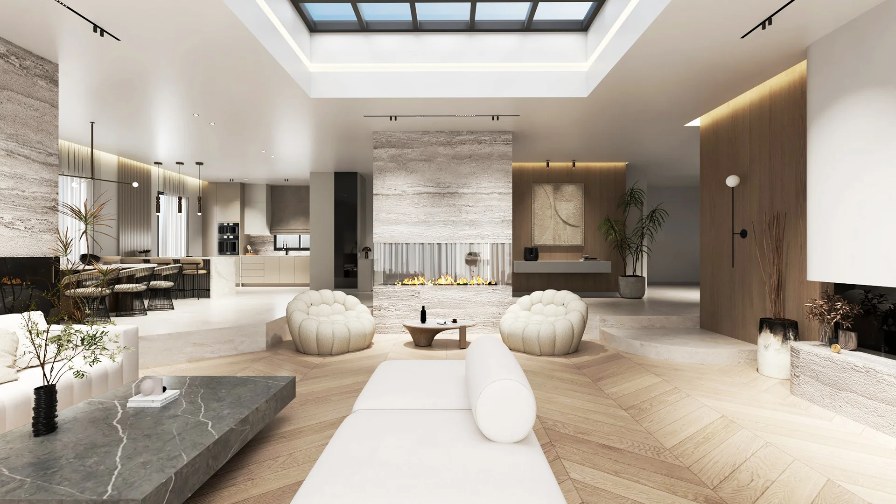
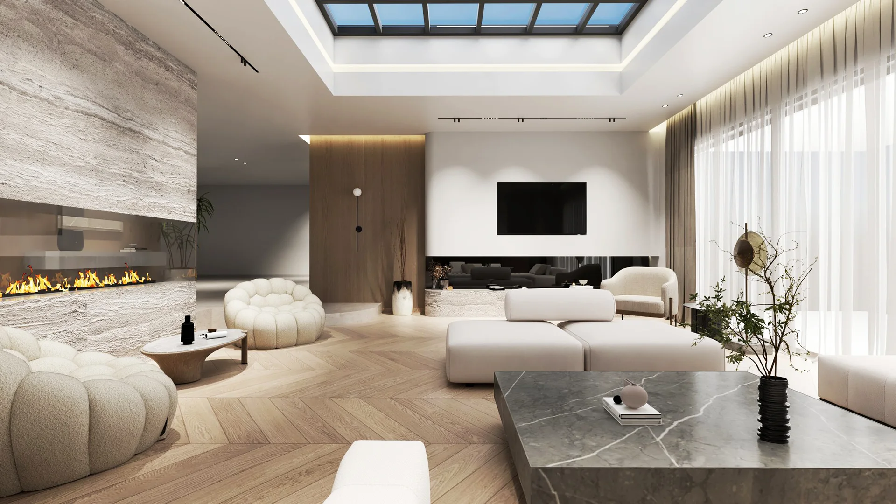
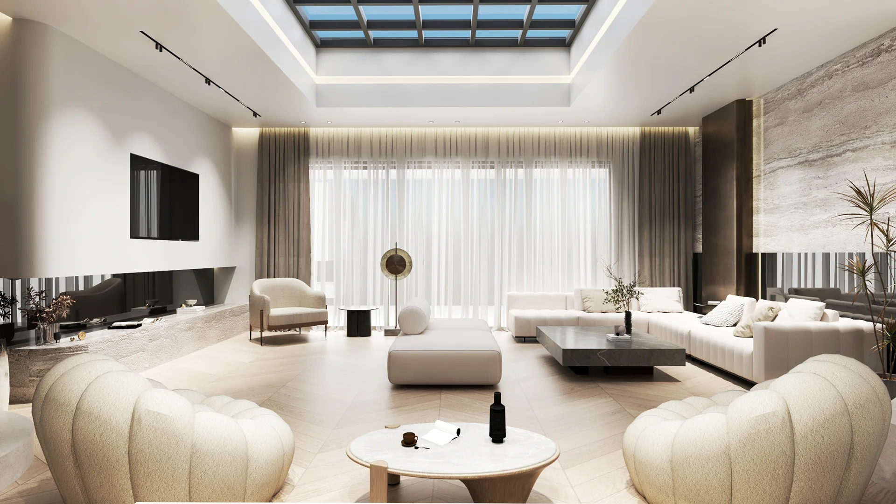
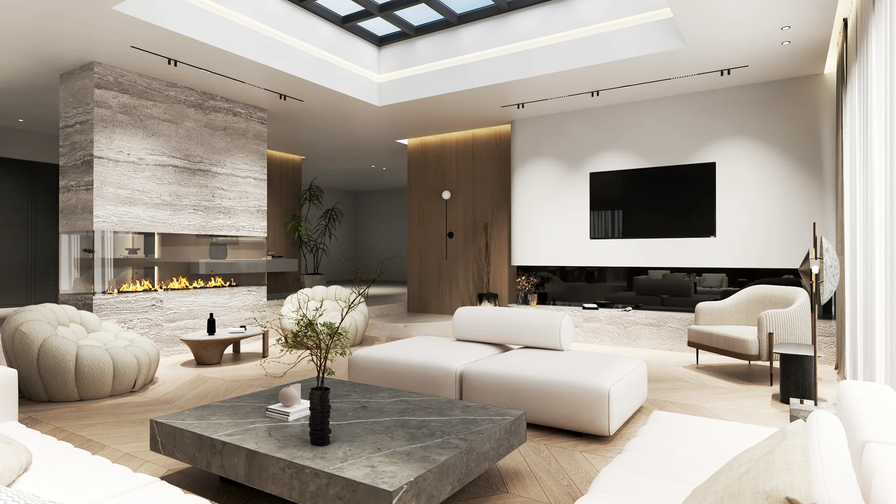
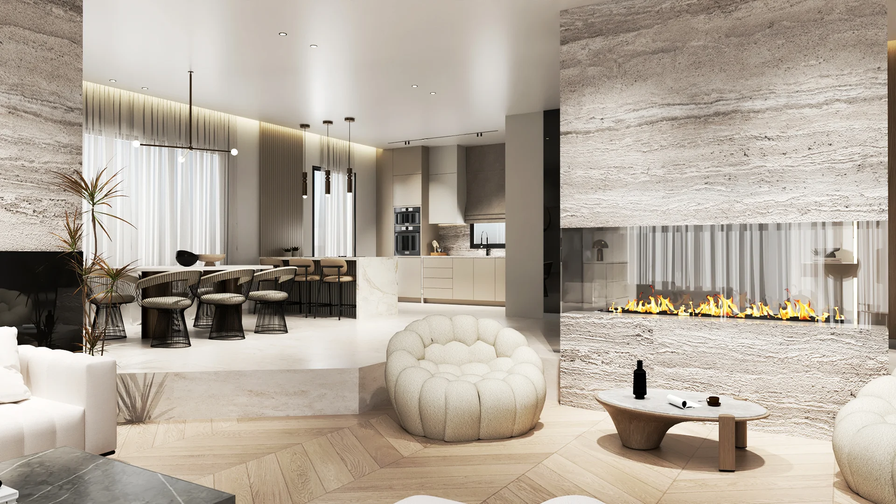
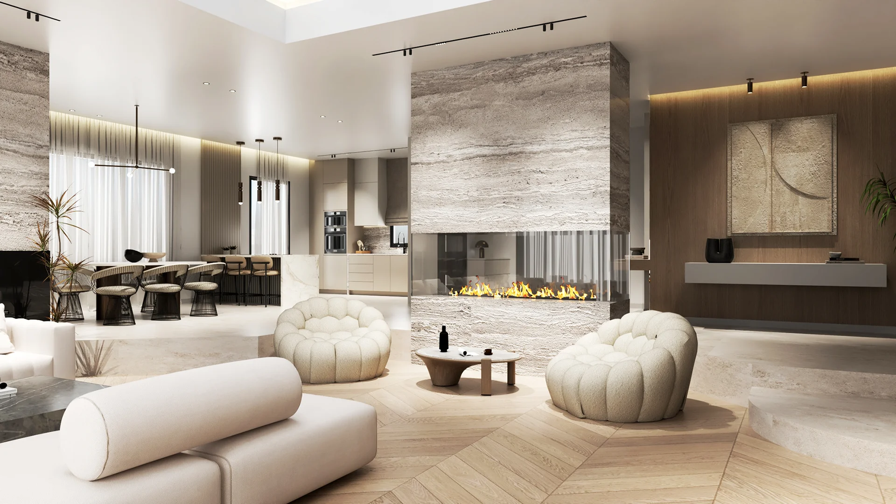
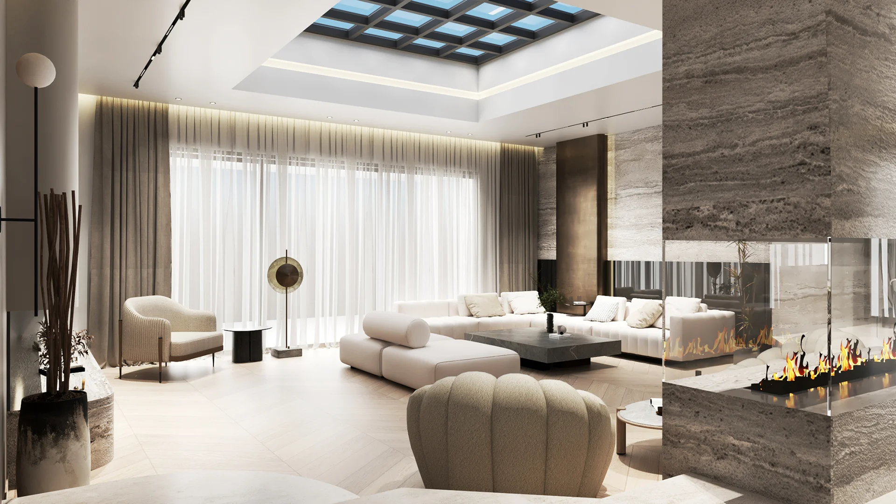
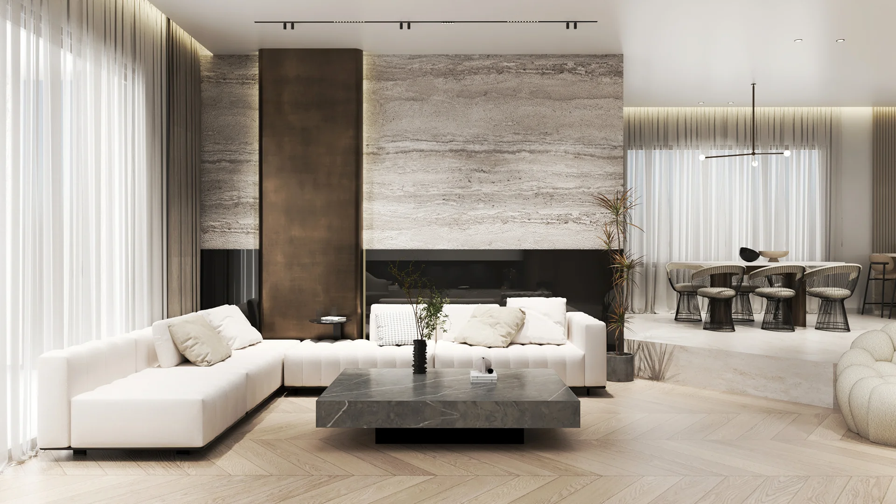
Dining & Kitchen Area
The adjacent dining and kitchen zones extend the material story with cohesion and subtle contrast. The dining area features a bold yet understated solid wood table surrounded by minimalist chairs, with a fluted feature wall echoing textures from the living area. In the kitchen, a refined palette of creamy travertine, matte cabinetry, and integrated appliances elevates everyday function to architectural art. A continuous rhythm of vertical lines, concealed lighting, and floating planes contributes to the overall sense of openness and order.
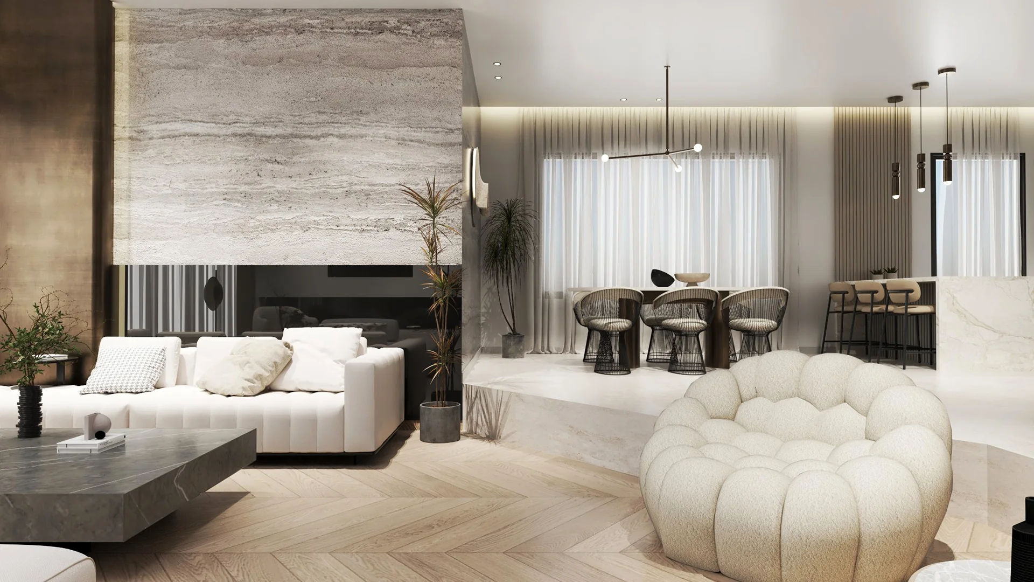
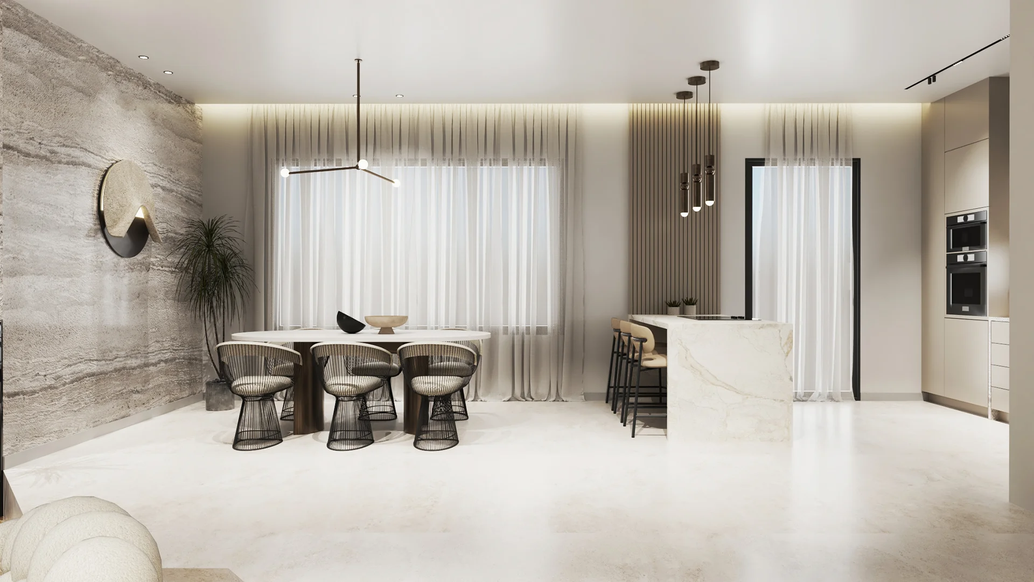
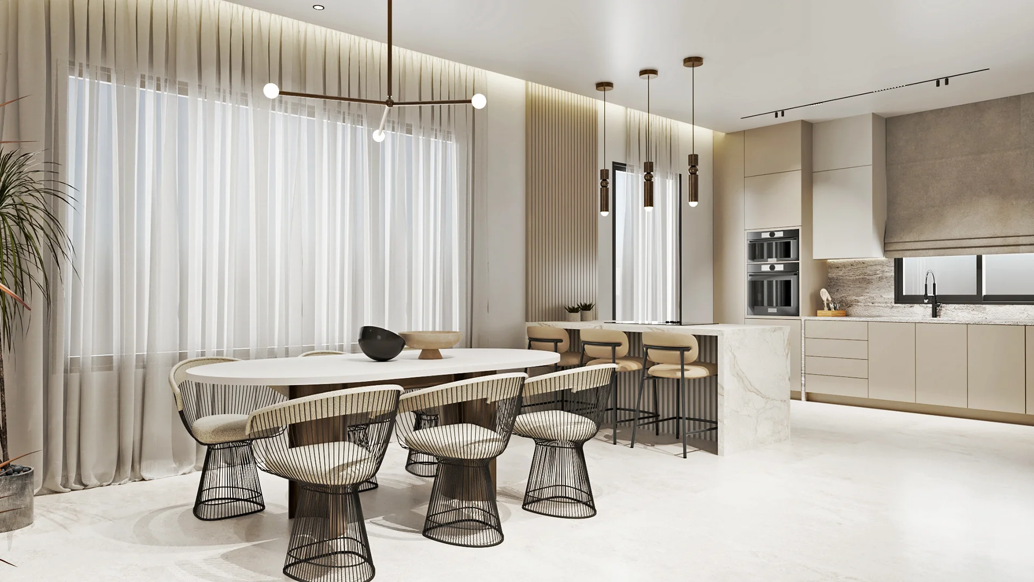
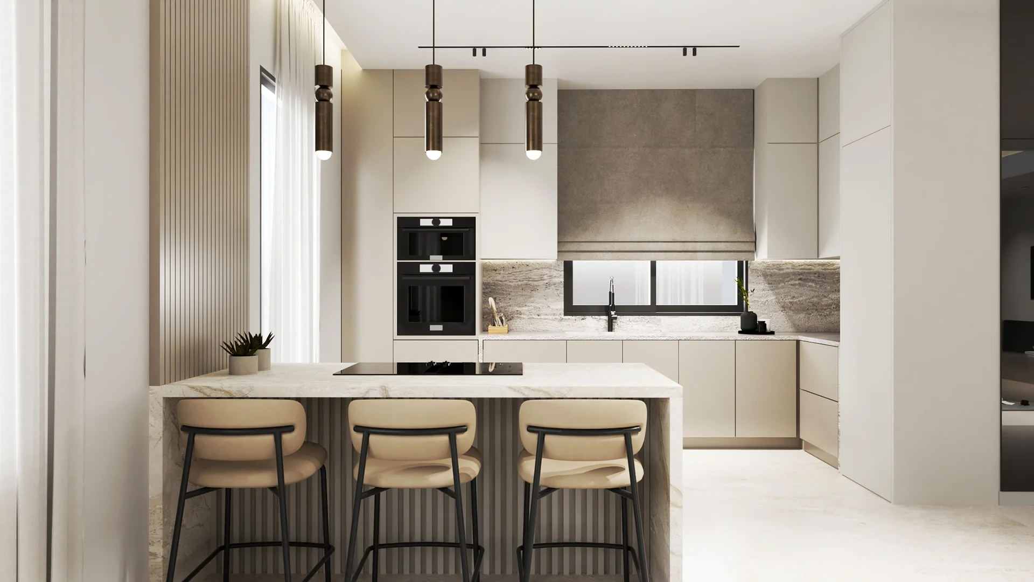
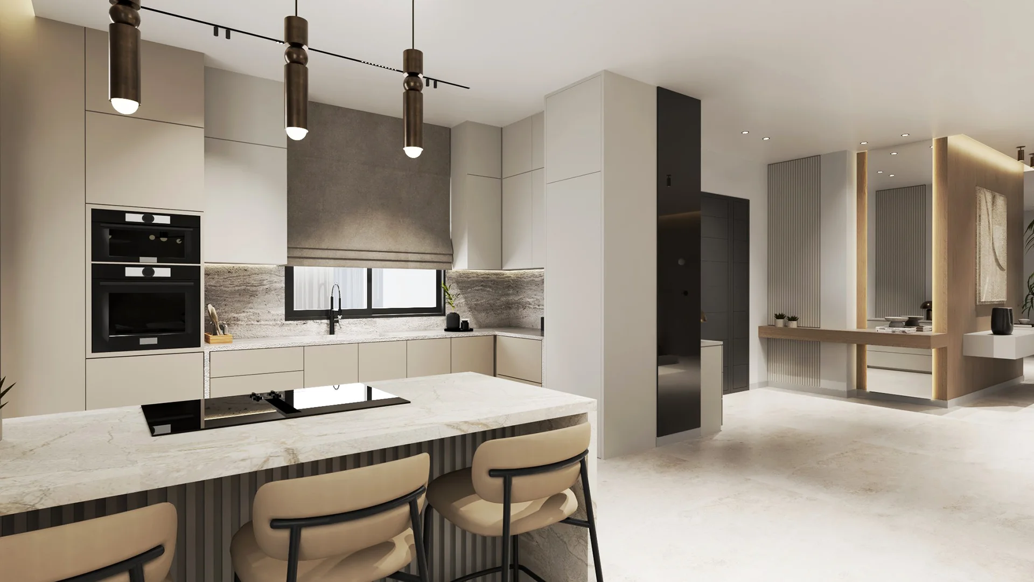
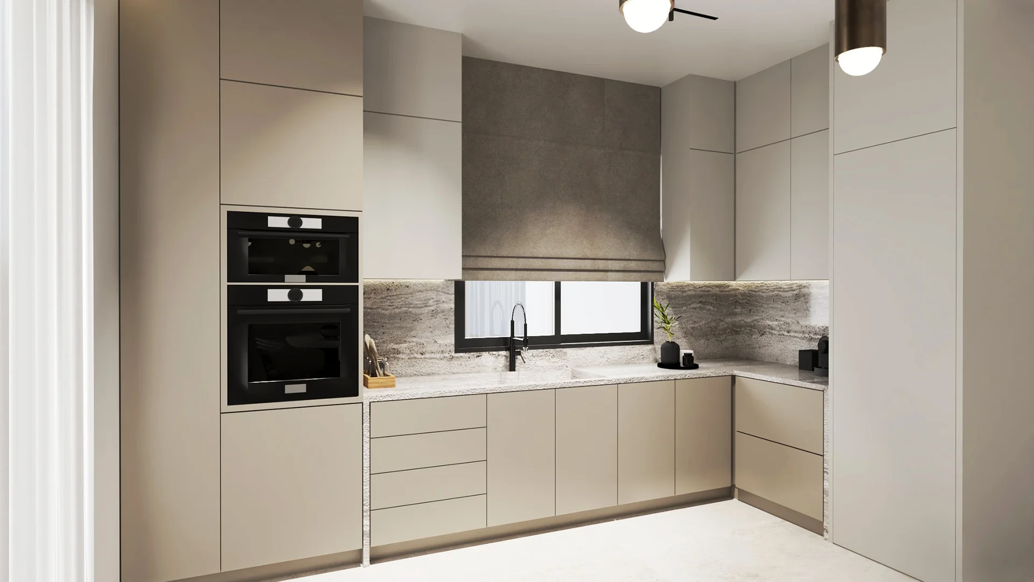
Master Bedroom
The bedroom suite is a private retreat of softness and balance. The space is visually quiet but emotionally resonant, with a natural palette of soft neutrals and warm greys. A custom-designed, fluted wall feature acts as a headboard, grounding the bed and enhancing the sense of enclosure. Gentle curves in the furniture—an arched vanity mirror, a cylindrical bench—offer contrast to the room’s linear architecture, while layered lighting introduces intimacy. Here, materiality becomes tactile comfort: velvet, wood, linen, and lacquered surfaces speak in quiet harmony.
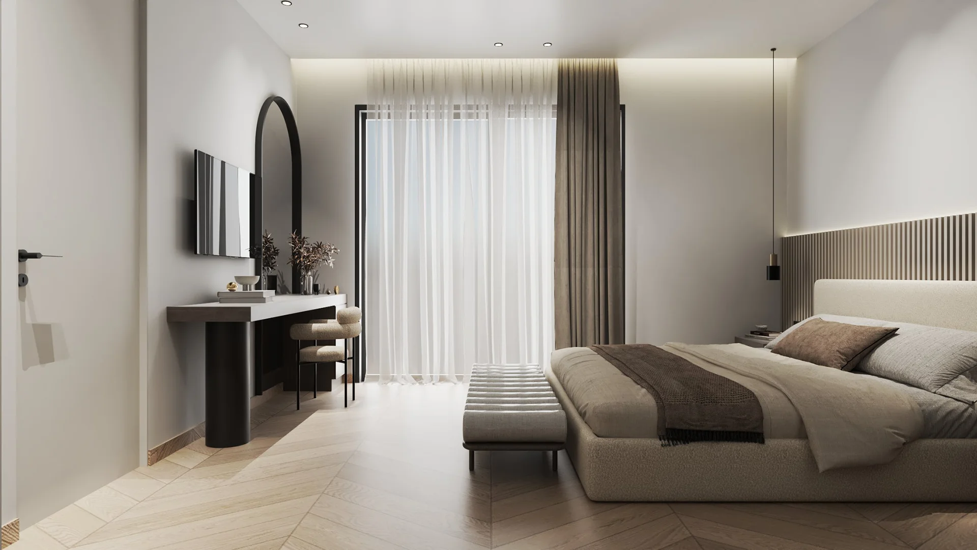
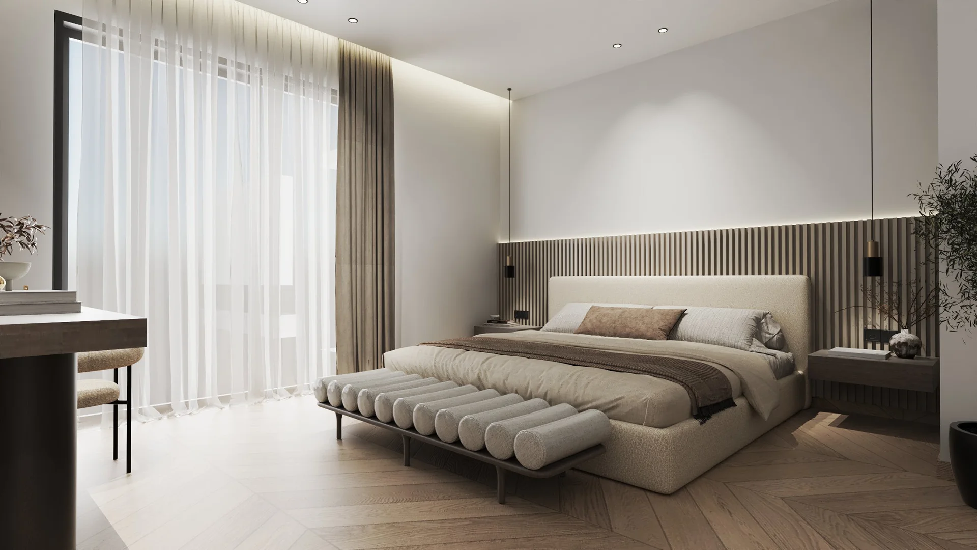
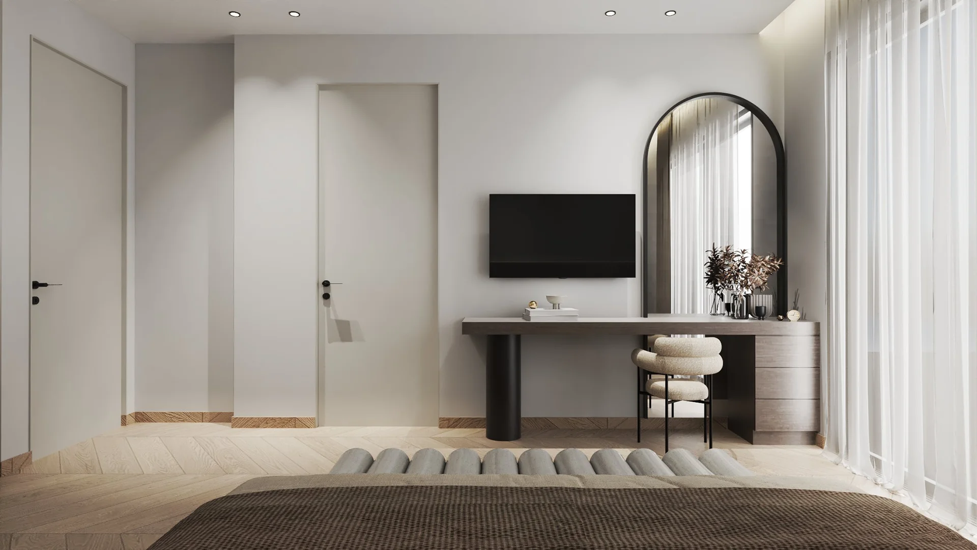
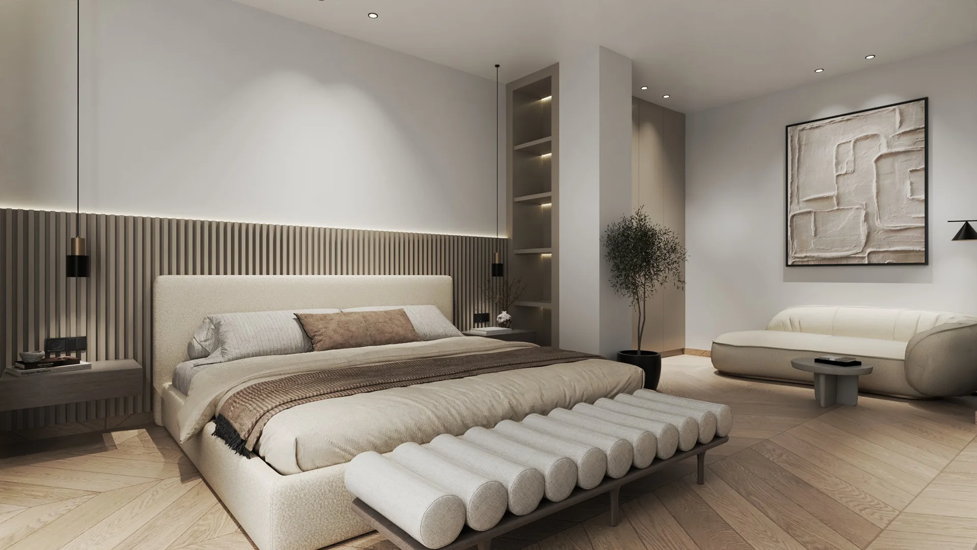
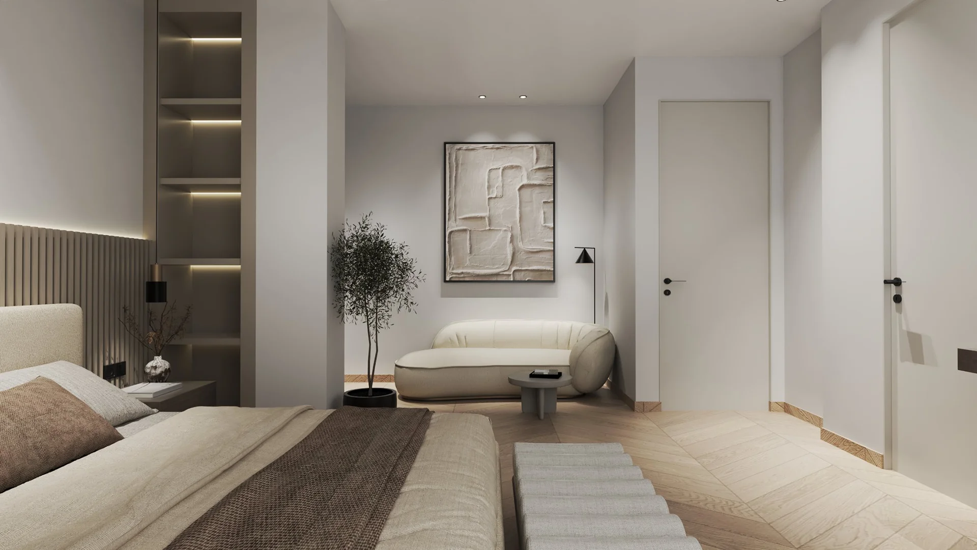
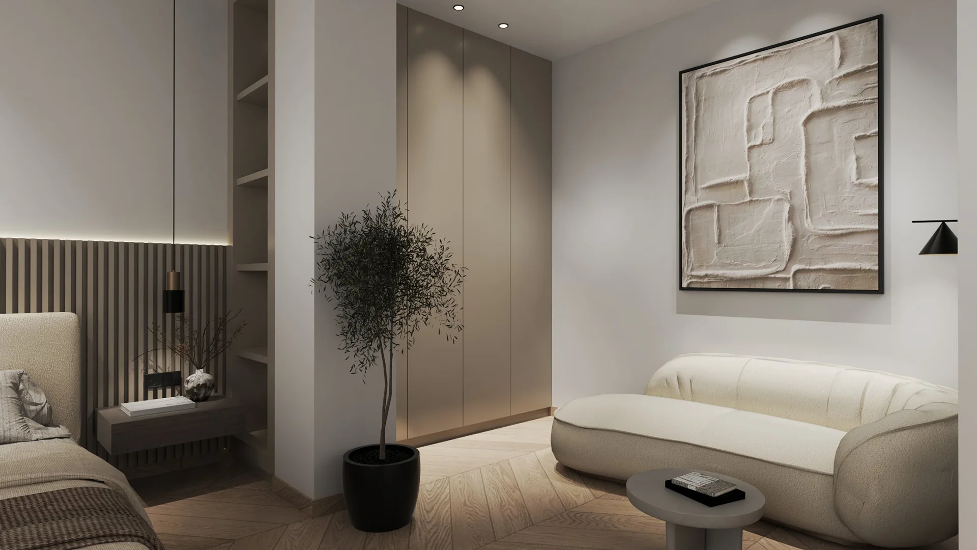
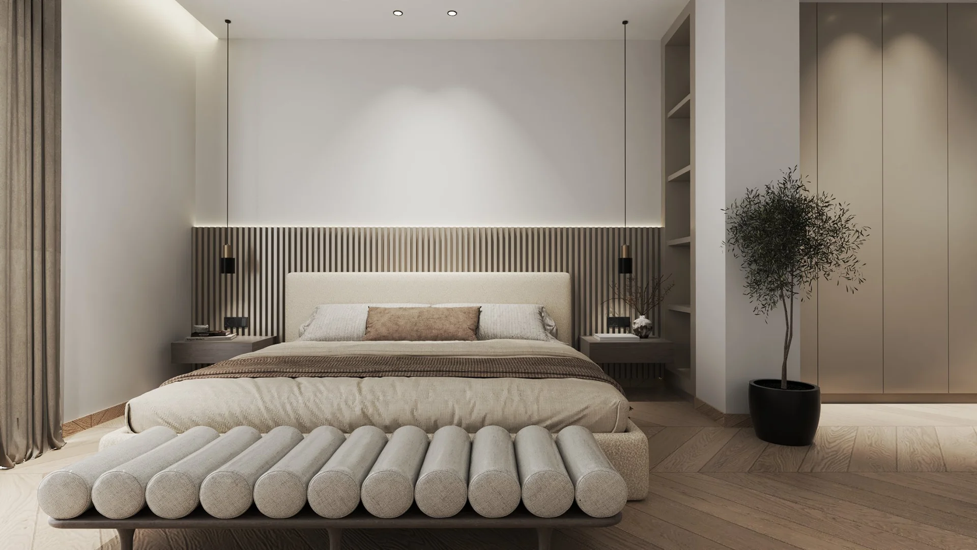
Walk-In Closet
Function meets sophistication in the walk-in wardrobe, where the design transitions seamlessly from the bedroom. Full-height cabinetry with fluted glass panels and integrated lighting elevates storage into spatial theatre. A soft herringbone timber floor guides the eye forward, emphasizing linearity and depth. Drawer systems and display shelving are cleanly built-in, keeping the space uncluttered and reflective of the villa’s architectural discipline.
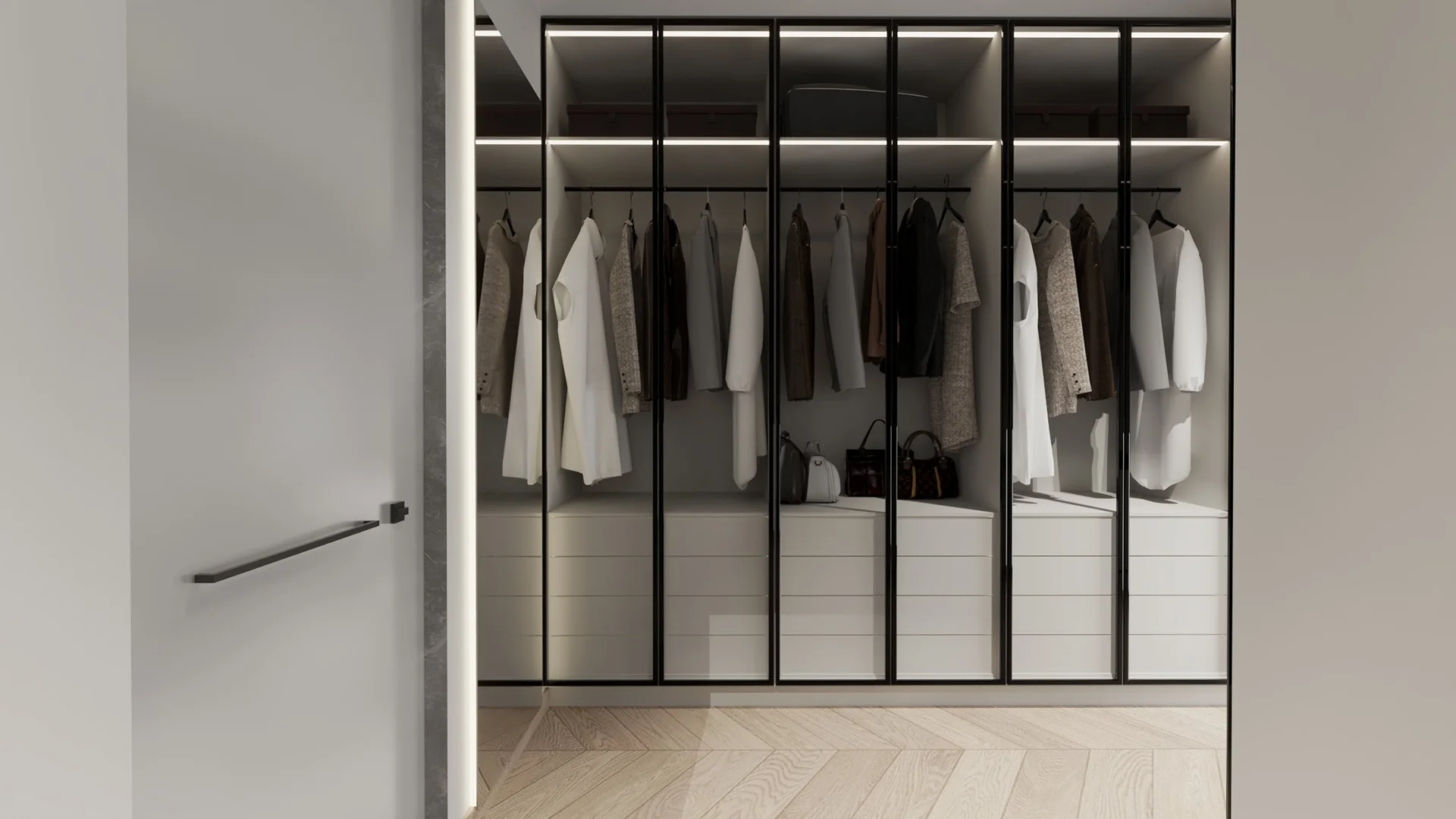
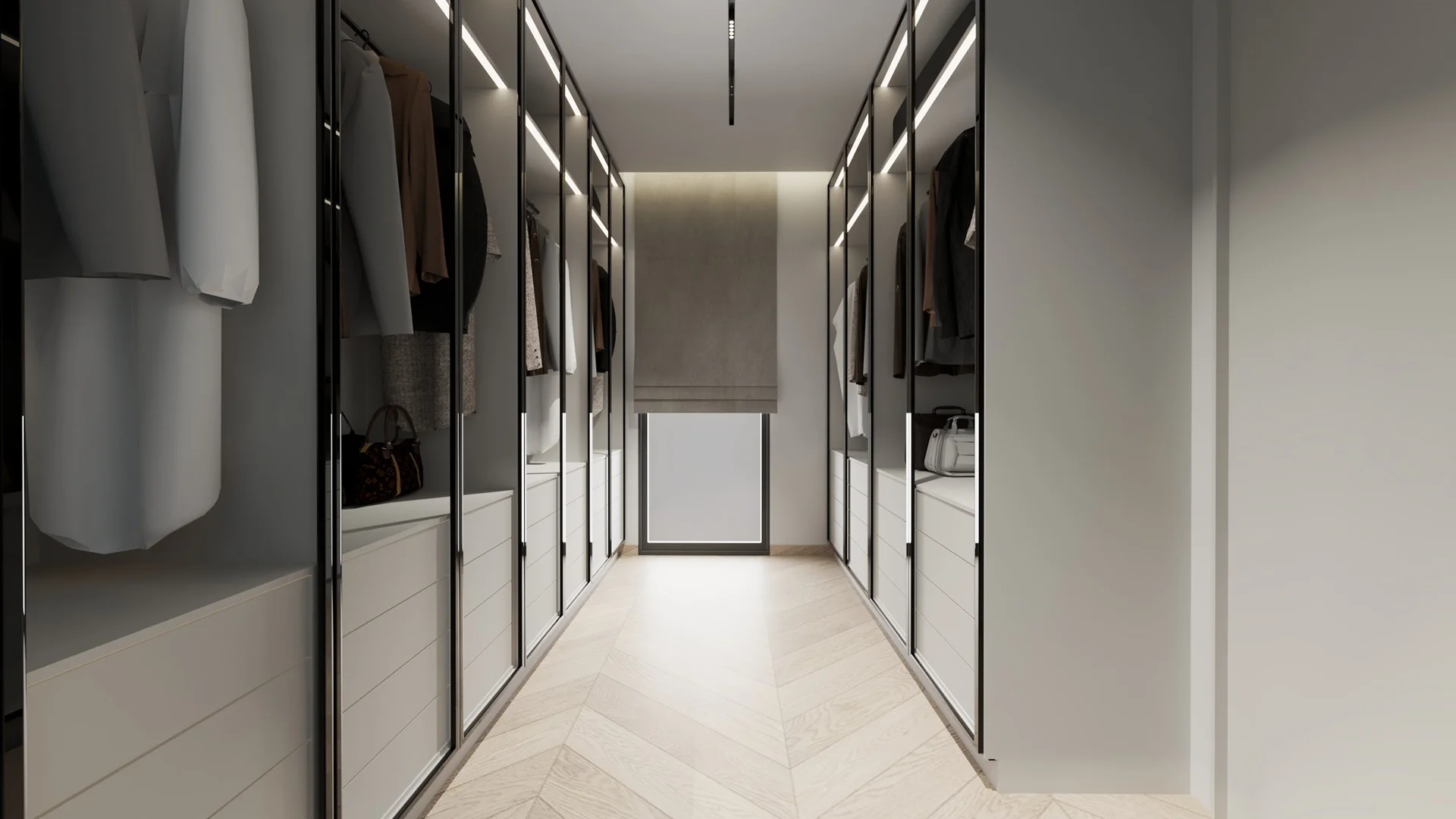
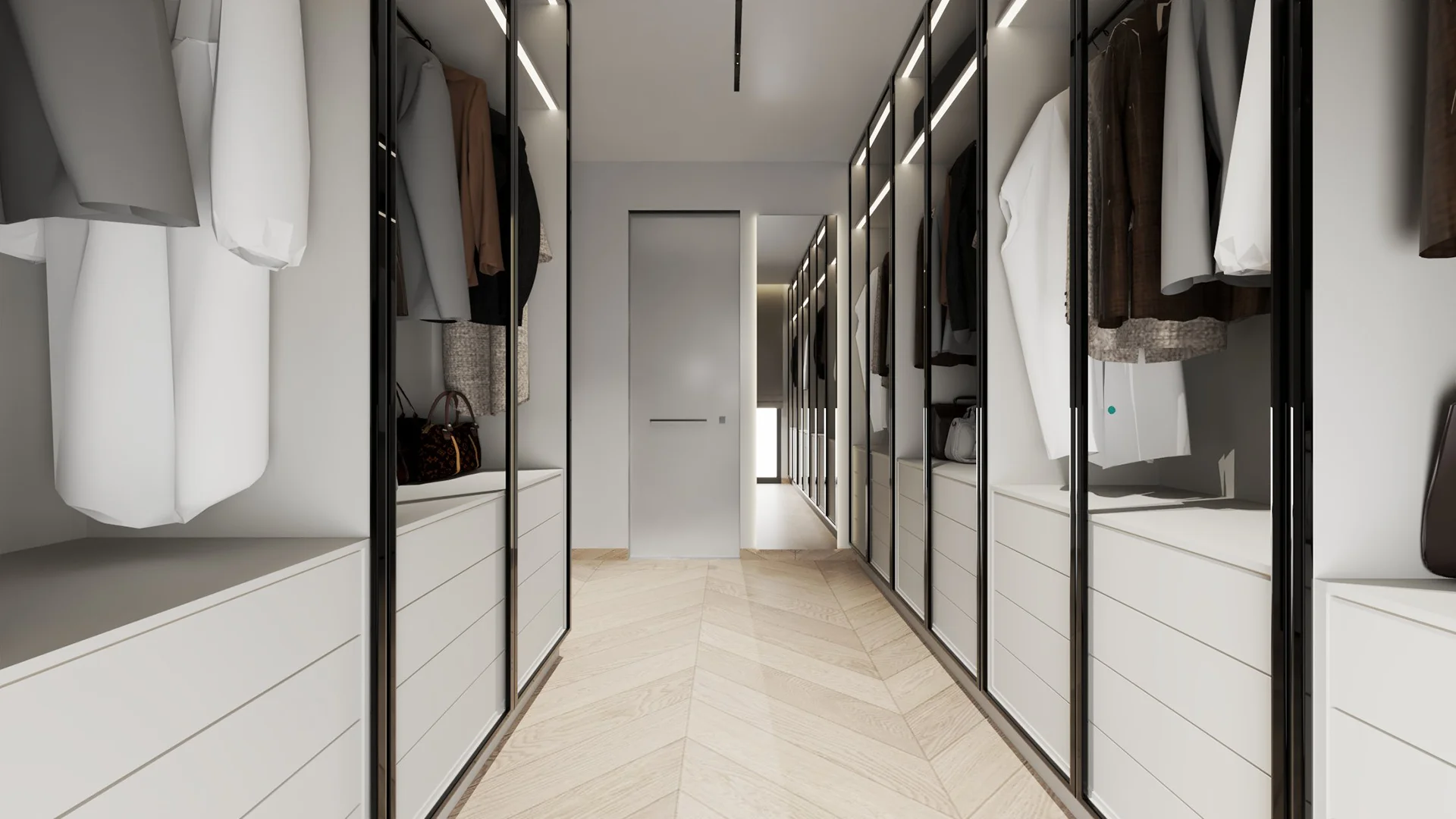
Master Bathroom
The master bathroom brings the villa’s sculptural language to its most refined expression. Wrapped entirely in large-format grey marble-look porcelain, the space is grounded and immersive. A floating double vanity in matching stone is flanked by a full-width illuminated mirror, creating a cinematic wash of light. Black tapware and accents punctuate the softness with contrast and precision. A freestanding tub, recessed shelving, and shadow-line lighting work in concert to offer a spa-like experience without excess. Every detail is reduced to its purest form: functional, beautiful, and quiet.
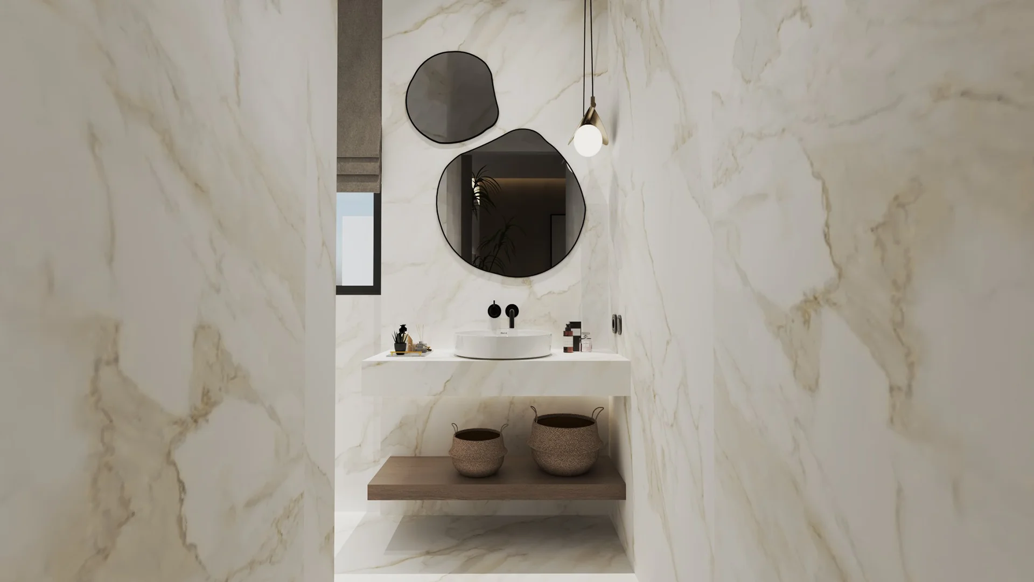
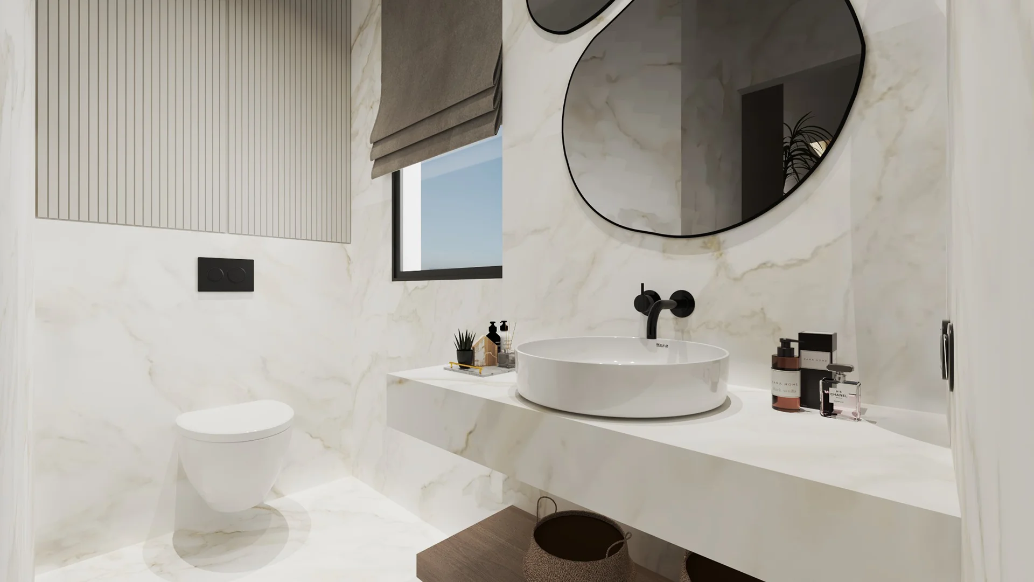
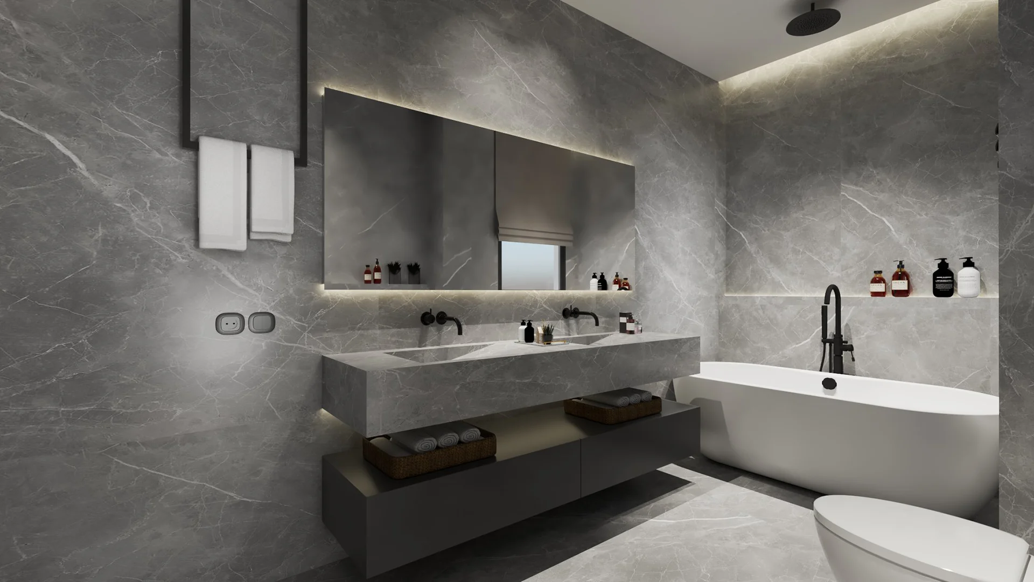
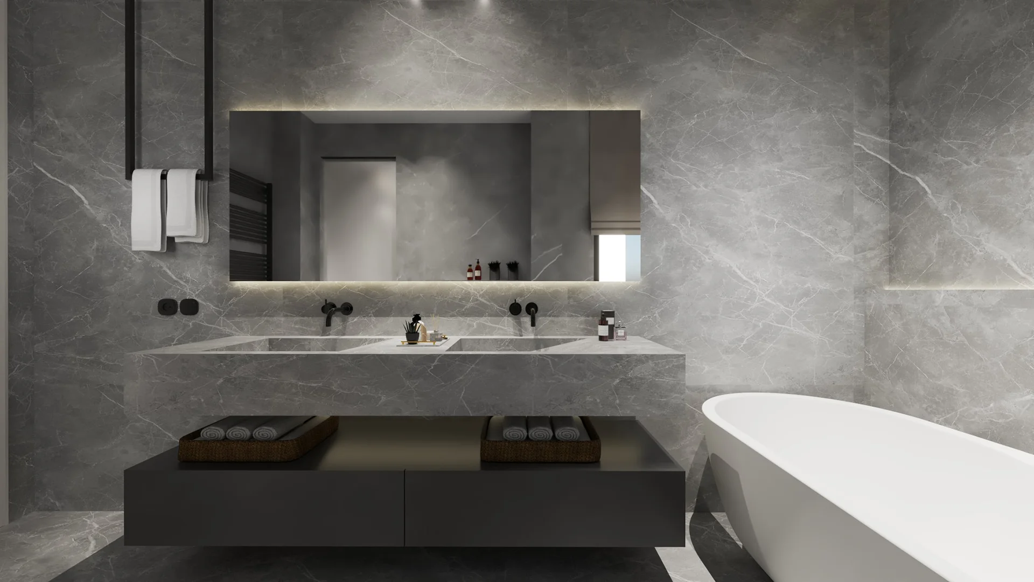
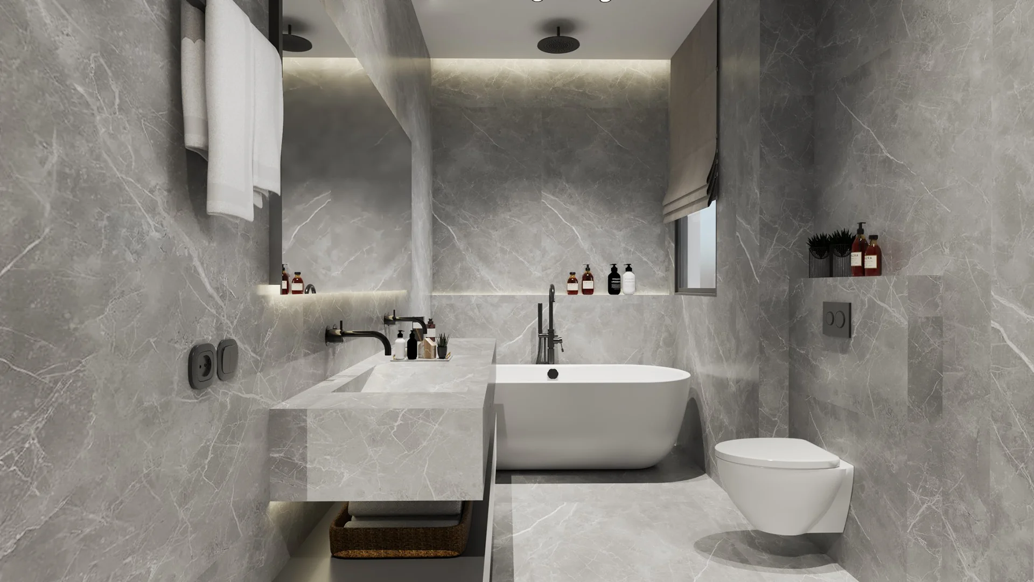
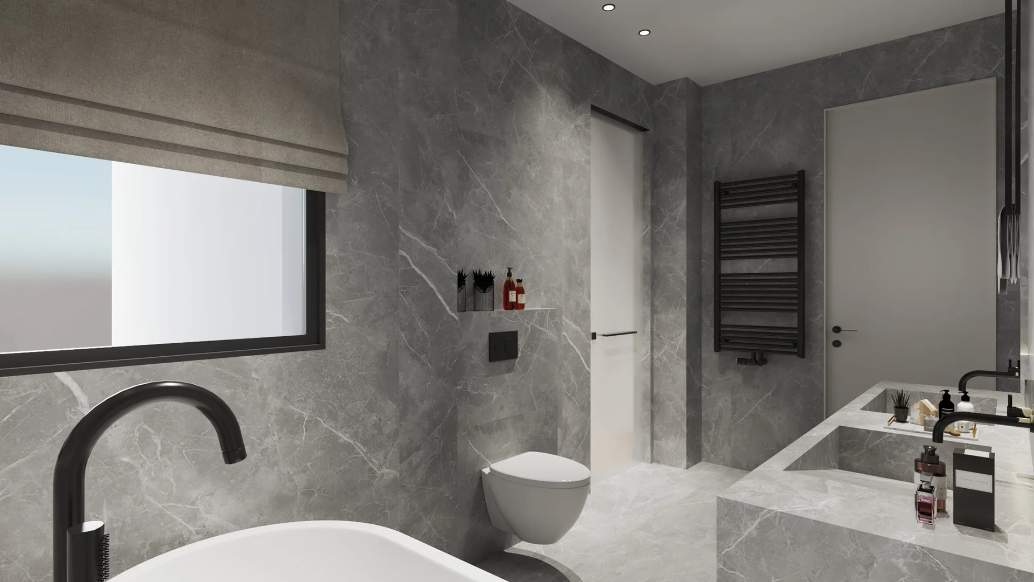
Throughout the villa, restraint is used as a tool to amplify presence. Each material was chosen not only for its aesthetic value but for its emotional impact: stone for its grounding weight, timber for its warmth, plaster and fabric for their softness. Natural light plays a vital role, revealing texture and volume across the day. The overall layout fosters a continuous spatial flow, while strategic zoning allows for moments of privacy and introspection.
Maison Epure stands as a serene architectural composition, where minimalist design becomes deeply personal, and where every surface, shadow, and silence has been thoughtfully considered.
