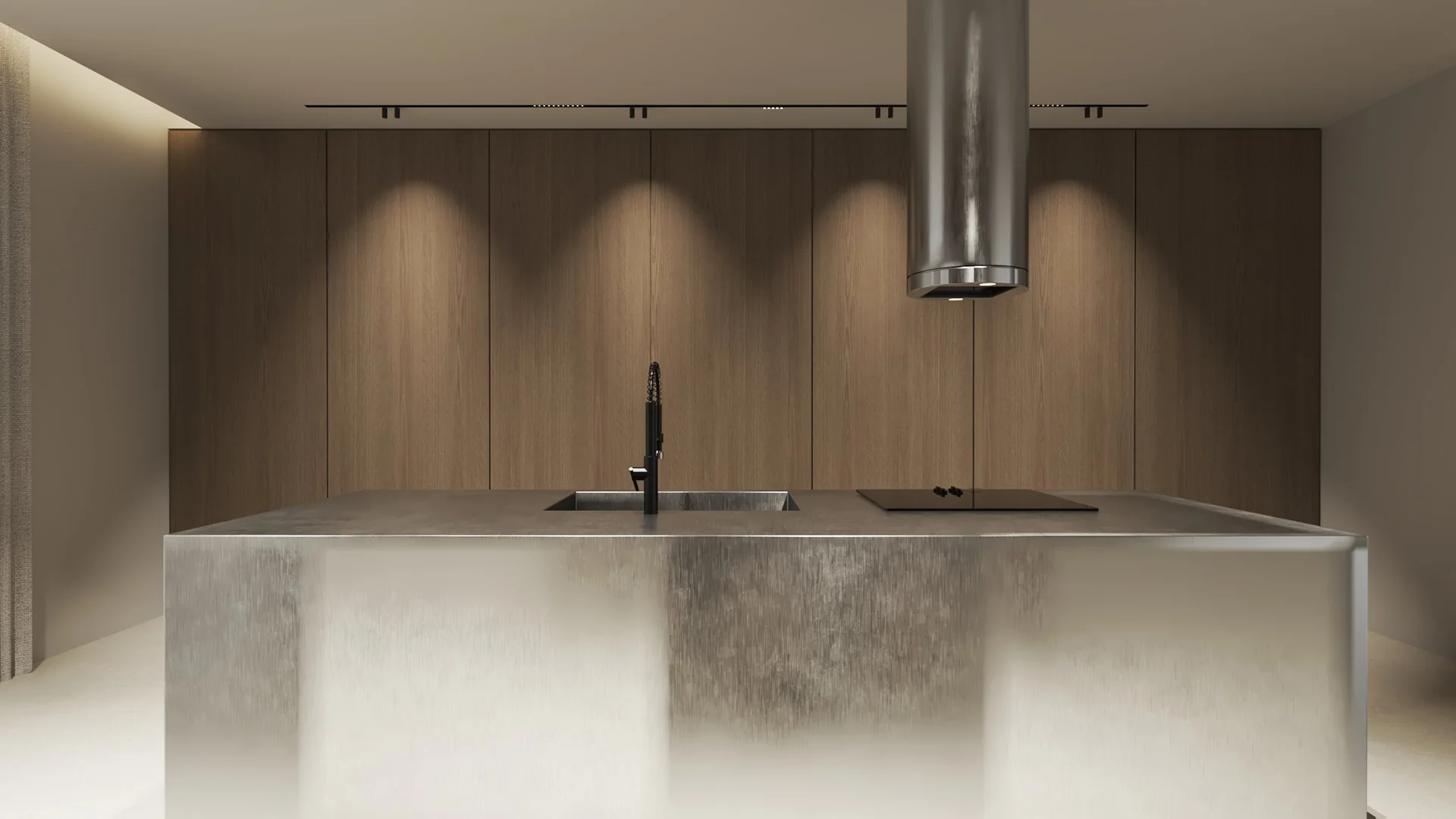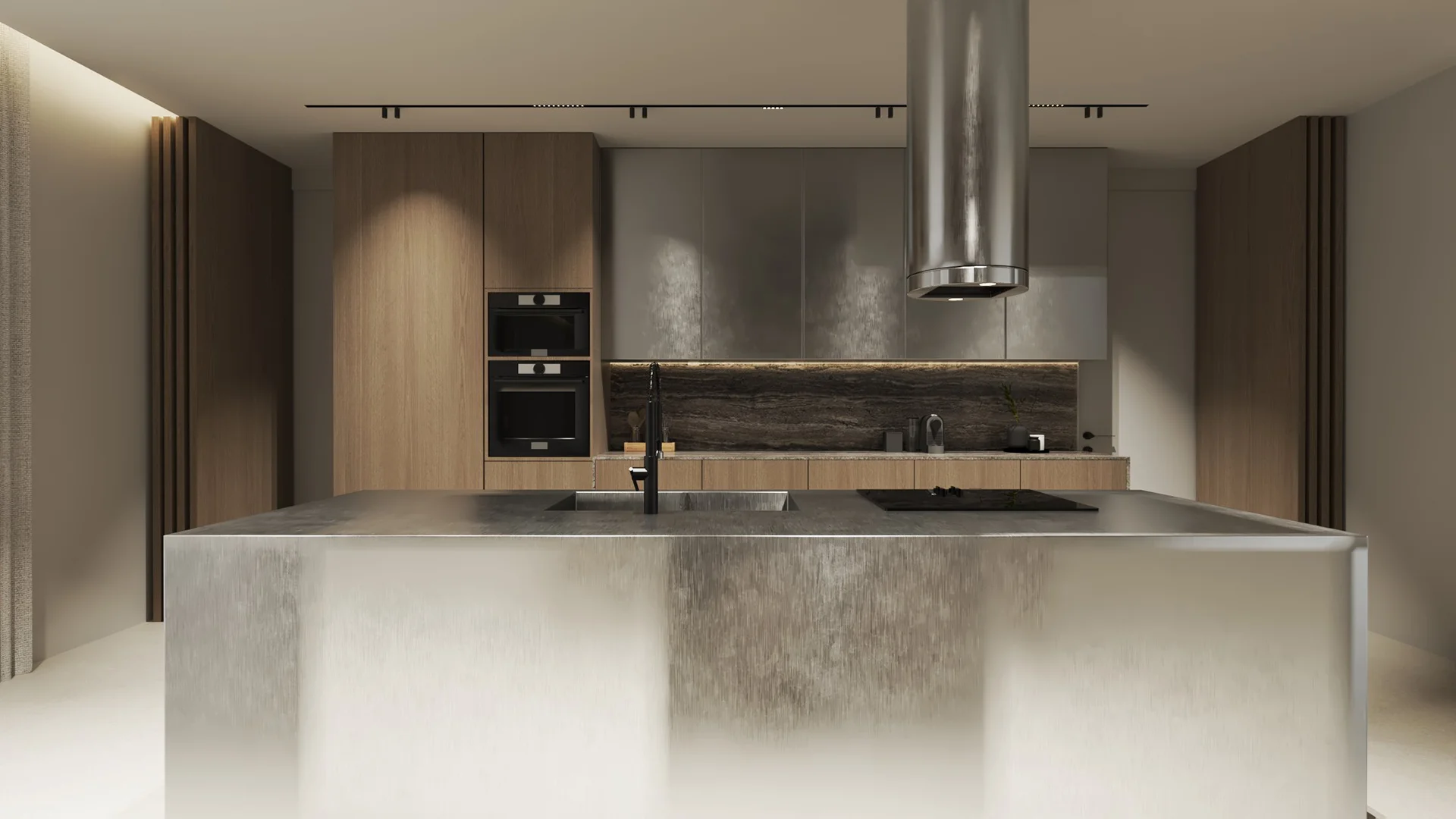Linea Pura
Concept
Private family house
ΤΥΠΟΣ PROJECT
Residential
ΤΟΠΟΘΕΣΙΑ
Switzerland
Located in the peaceful surroundings of Switzerland, Linea Pura is a modern family home designed with simplicity and functionality in mind. The project balances clean, structured forms with a natural material palette, creating a warm and practical space for everyday life. With its open layout, thoughtful detailing, and emphasis on natural light, the home offers a calm and inviting environment for its residents.
Design Approach
The design focuses on clarity and cohesion, with spaces that flow seamlessly into one another. Large windows bring in natural light throughout the day and connect the interiors to the picturesque landscape outside. The aim was to create a home that feels grounded yet contemporary, with a focus on essential elements over excess.
Kitchen & Dining
At the core of the house is the kitchen and dining area, where a balance of texture and tone defines the space. The brushed metal kitchen island is both functional and striking, with its muted finish adding a subtle sheen to the room. Behind it, oak cabinetry adds warmth and keeps the aesthetic understated. A key feature of the kitchen is the ability to conceal or reveal the countertops behind sliding wooden panels, offering flexibility to adapt the space for different occasions. When closed, the panels maintain a clean and seamless appearance, while sliding them open unveils the full functionality of the kitchen workspace.
The dining area features a marble-topped table paired with upholstered chairs that combine comfort and elegance. Above, a cluster of matte black pendant lights provides subtle definition and complements the wooden slatted ceiling, which lends a natural rhythm to the space. The design ensures that the room remains visually open yet distinctly zoned for gathering and dining.


Living Room
The living room is designed to be a comfortable and welcoming space. A neutral color palette runs through the furnishings, with soft beige and cream tones used for the sectional sofa and armchairs. A glass coffee table with a black frame offers a simple yet refined focal point, while potted plants introduce touches of greenery to soften the overall look.
The fireplace, crafted from textured stone, is integrated into a minimalist design that incorporates floating shelves and built-in cabinetry. This mix of natural and contemporary materials gives the living space character without overwhelming it.
Materials & Finishes
The material palette for Linea Pura is restrained yet carefully considered. Warm oak tones in the cabinetry and ceiling panels provide contrast to cooler materials like brushed metal and polished stone. Soft, textured finishes in the furniture and neutral flooring tie the spaces together, while sheer curtains add lightness and filter the natural light entering the home.
Lighting
Lighting has been used strategically to create a soft, even atmosphere throughout the house. Linear pendants, recessed fixtures, and indirect cove lighting work together to highlight key features without drawing too much attention to themselves. The approach prioritizes function while maintaining a cohesive aesthetic.
Linea Pura is designed as a family home that values practicality without sacrificing style. Its clean design and restrained material choices create a space that feels modern yet approachable. Every element serves a purpose, and the result is a home that is easy to live in and easy to appreciate.
